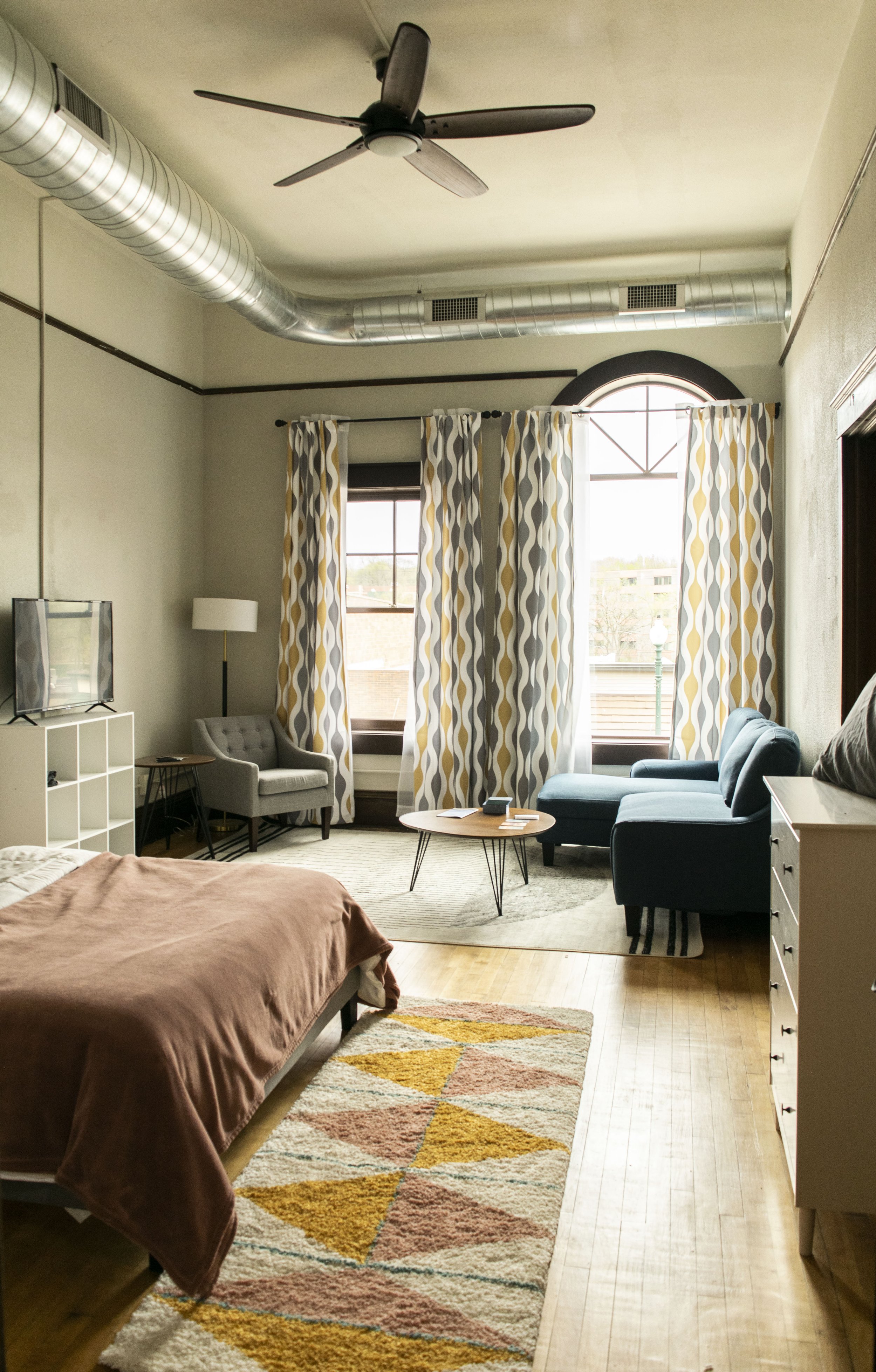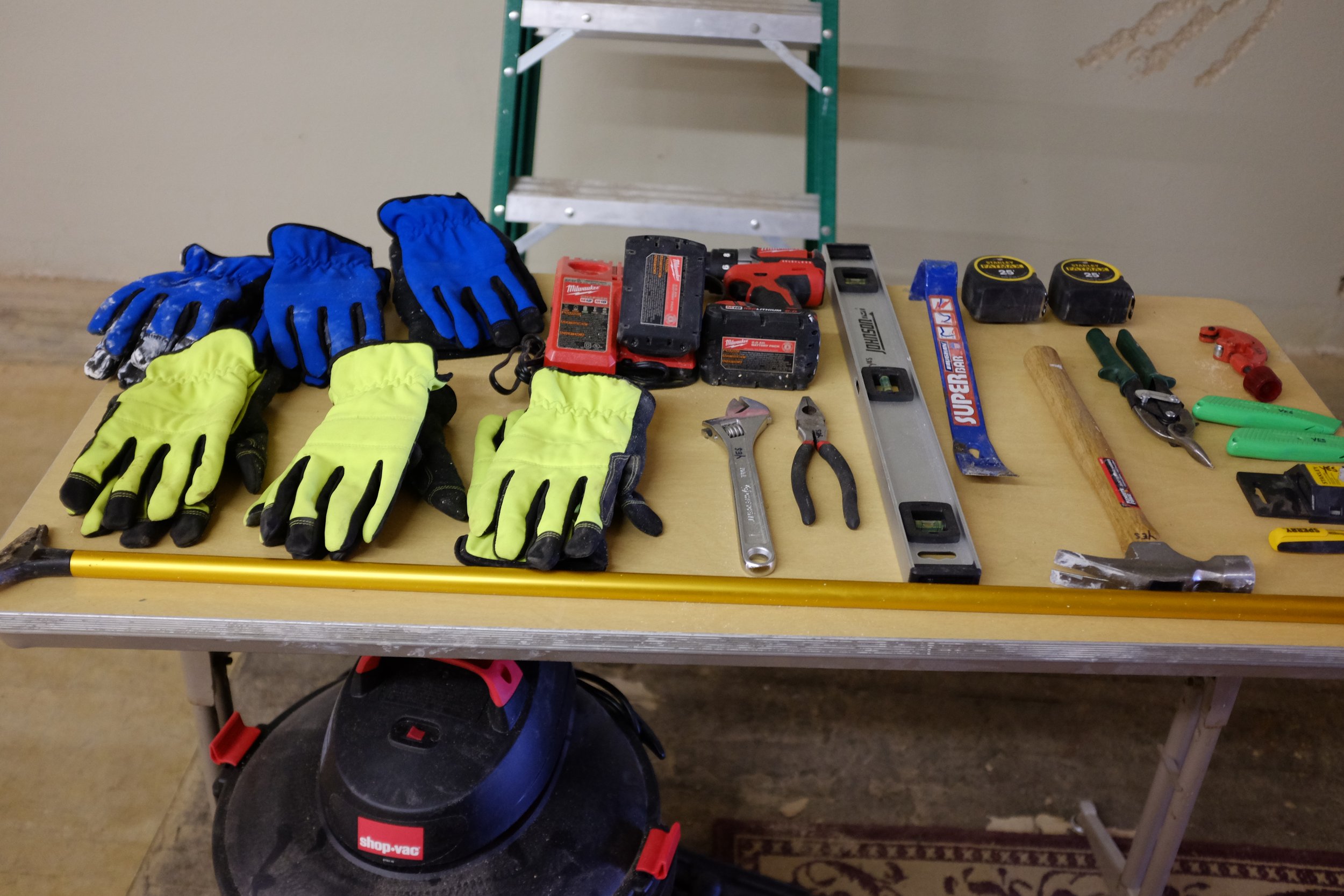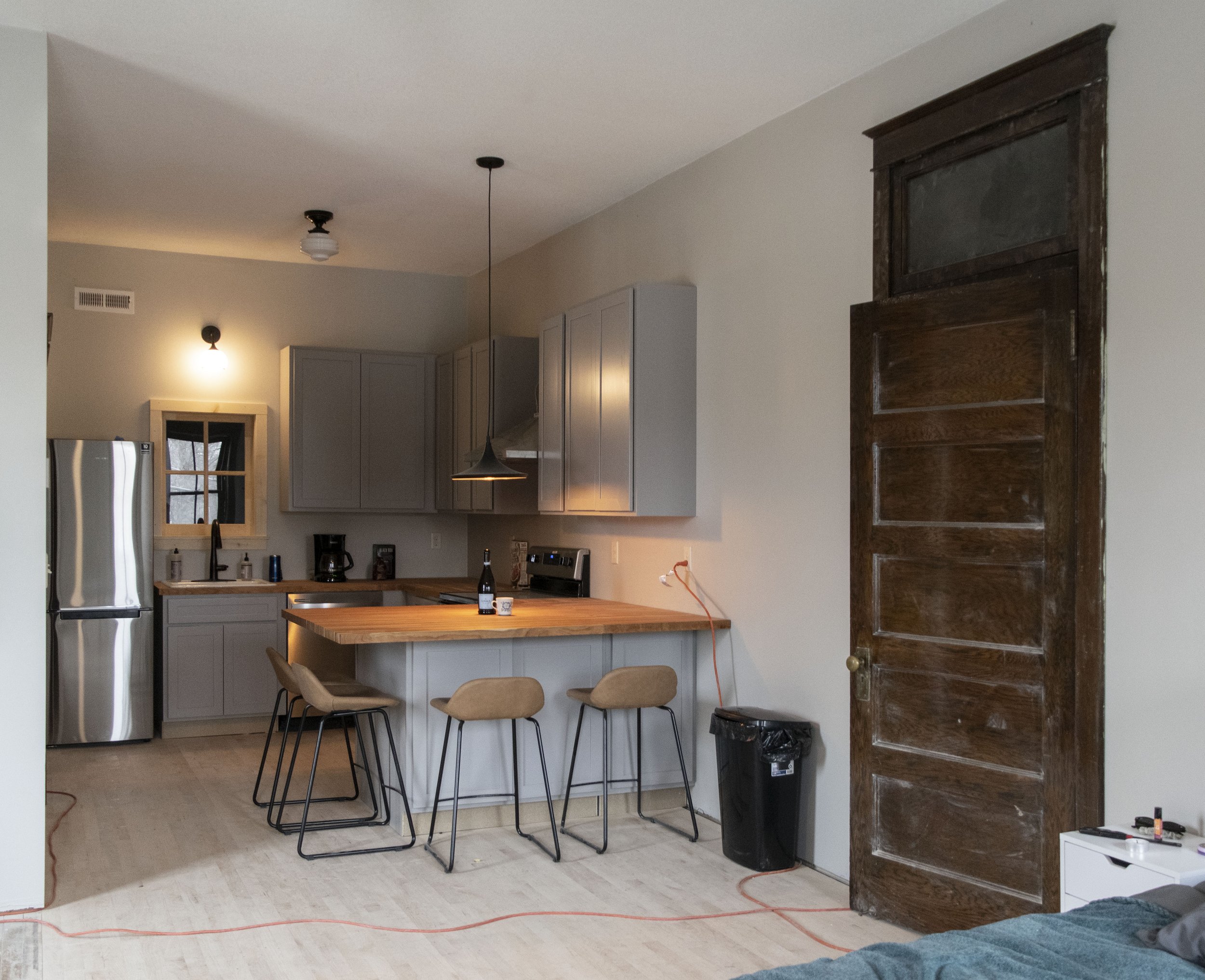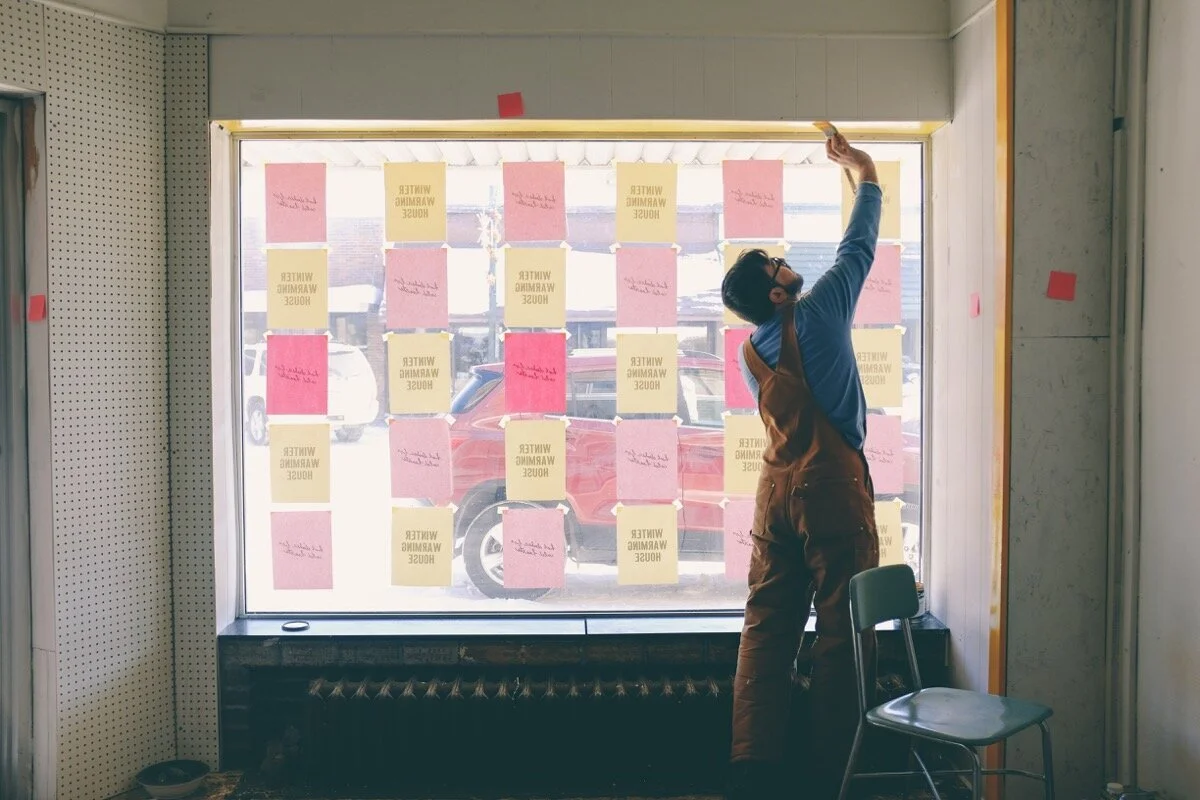The Process
In partnership with the architects and artists of Homeboat Collective, we spent a year gathering input from the local community about the types of programming and facilities that would be most beneficial to the residents. We also mapped existing community assets to avoid duplication of resources and services, as our goal is to amplify and complement the incredible work of artists and community members already thriving in the region.
With the support of the Southwest Minnesota Housing Partnership, we were able to integrate many of the community suggestions into architectural designs and a phased build schedule for the main floor public space, the basement workshop zone, and the residential apartments above. Our architecture team held multiple public design share-back sessions where community members could offer feedback on the plans before they were solidified.
Some ideas we’ve heard from community members:
Architectural Designer Miranda Moen shares designs for The YES! House based on community ideas and feedback!
A place for visiting artists, musicians, and creatives to stay while they are embracing all Granite Falls has to offer!
Short-term rental housing
Small gatherings and meetings to dream big
Climbing instruction and practice for all ages
Tech Tuesdays, where the less tech-savvy among us can drop in for some helpful technical support
Classes or events for youth that happen during events for adults upstairs! (Think creative “child care” solutions)
A place for local and visiting musicians, podcasters, and voice-over folks to record
Overflow class and workshop space for the Granite Area Arts Council and the local schools
Space for community meetings, games, yoga instruction, and more!
A place to support and highlight Native Art
Concerts! Plays! Musicals! Lectures! Poetry readings! Workshops! Community events! And so much more!
A bright and comfortable place to work on your laptop or have a meeting
Larger community meeting space or overflow workshop areas
Rentable for other great ideas!














